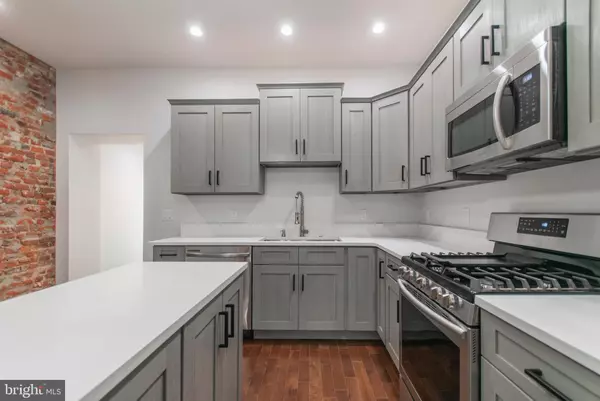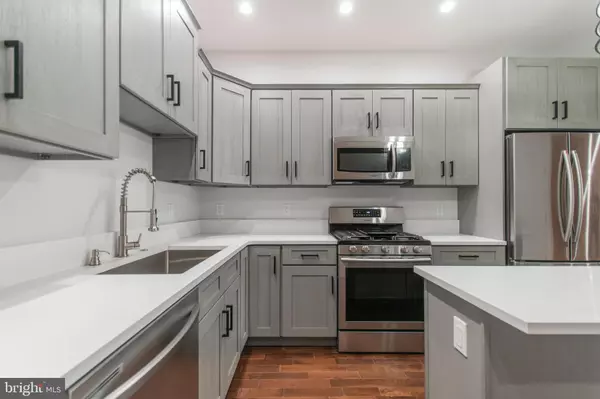$322,000
$339,000
5.0%For more information regarding the value of a property, please contact us for a free consultation.
3 Beds
2 Baths
1,320 SqFt
SOLD DATE : 09/01/2020
Key Details
Sold Price $322,000
Property Type Townhouse
Sub Type End of Row/Townhouse
Listing Status Sold
Purchase Type For Sale
Square Footage 1,320 sqft
Price per Sqft $243
Subdivision Port Richmond
MLS Listing ID PAPH893340
Sold Date 09/01/20
Style Straight Thru
Bedrooms 3
Full Baths 1
Half Baths 1
HOA Y/N N
Abv Grd Liv Area 1,320
Originating Board BRIGHT
Year Built 1920
Annual Tax Amount $2,097
Tax Year 2020
Lot Size 864 Sqft
Acres 0.02
Lot Dimensions 15.00 x 57.58
Property Sub-Type End of Row/Townhouse
Property Description
** Virtual Tour: https://youtu.be/9u7DWP8ULms ** One of a kind and better than New Construction! Welcome to 2940 E Thompson Street, a beautifully renovated home in the heart of Port Richmond. You won't find another home like it! Not a detail has been missed - this home has been finished exquisitely from top to bottom. This incredible corner property offers 3 bedrooms, 1.5 bath and over 1300 Square Feet filled with an abundance of rich finishes. Everything is brand new -- from the charming exterior to the luxurious interior. The main floor features an open layout, with beautifully exposed brick and a custom glass banister detail. The large custom window lets in an enormous amount of natural sunlight, allowing the hardwood floors to sparkle and show off their natural shine. The spacious kitchen is like a dream -- with eucalyptus shaker cabinetry, a stainless steel appliance package and quartz countertops. A convenient center island makes this desirable kitchen space perfect for entertaining. This extra wide home features two staircases one leading upstairs, and one leading to the tastefully finished basement which can be used as additional living/entertaining space. Off the rear of the kitchen, you'll find a beautifully tiled half bath with a modern, floating vanity featuring custom motion lighting for convenience. Through the bathroom, enter into the designated laundry room with shelving. Head outside into the cozy backyard space, with newly stained custom fence work and a private entrance from the curb. Take the staircase, fitted with custom metal railing and complemented by an exposed brick wall leading up the hallway, to the second floor to find three very spacious bedrooms. Every bedroom in this home has more than enough room, and features ample closet space! The master bathroom is straight out of a magazine -- beautifully designed with luxurious tile finishes and modern gold hardware complimenting the Calcutta tile. Don't wait this home truly has it all, and there is not another like it in all of Port Richmond. Literally just a few steps from Nemi Restaurant and their glorious Margarita Mix! Not to mention, charming Power's Park, Tacconelli's, Somerset Splits, Tin Can Bar, Hinge Cafe... the list goes on and on. You can't beat the location, and you can't match the details.
Location
State PA
County Philadelphia
Area 19134 (19134)
Zoning CMX1
Rooms
Basement Other, Fully Finished
Interior
Hot Water Electric
Heating Central
Cooling Central A/C
Heat Source Natural Gas
Exterior
Water Access N
Accessibility None
Garage N
Building
Story 2
Sewer Public Sewer
Water Public
Architectural Style Straight Thru
Level or Stories 2
Additional Building Above Grade, Below Grade
New Construction N
Schools
School District The School District Of Philadelphia
Others
Senior Community No
Tax ID 251256200
Ownership Fee Simple
SqFt Source Estimated
Acceptable Financing Cash, Conventional, FHA, FHA 203(b)
Listing Terms Cash, Conventional, FHA, FHA 203(b)
Financing Cash,Conventional,FHA,FHA 203(b)
Special Listing Condition Standard
Read Less Info
Want to know what your home might be worth? Contact us for a FREE valuation!

Our team is ready to help you sell your home for the highest possible price ASAP

Bought with Anthony Panarello • Keller Williams Realty Group
"My job is to find and attract mastery-based agents to the office, protect the culture, and make sure everyone is happy! "






